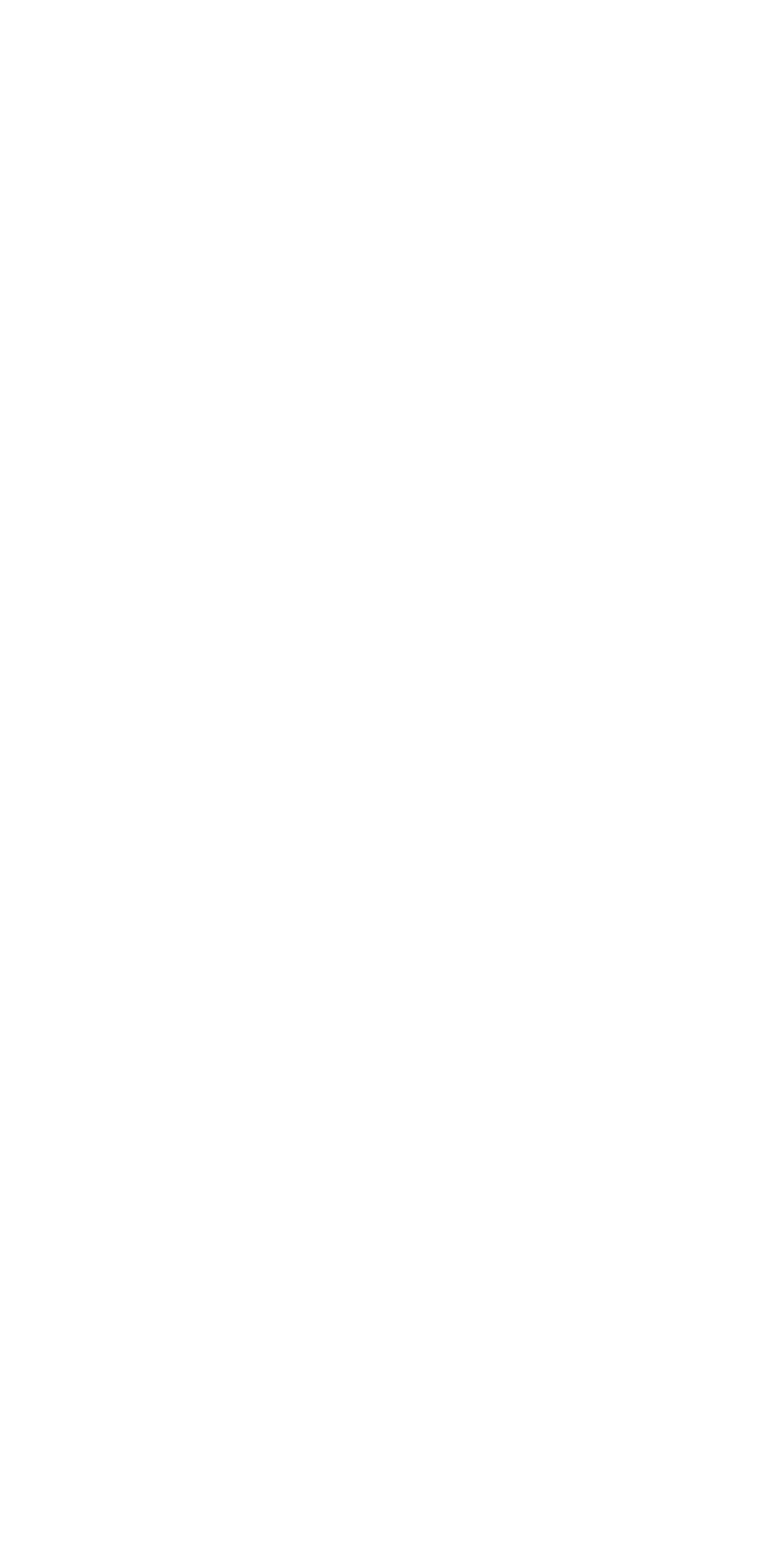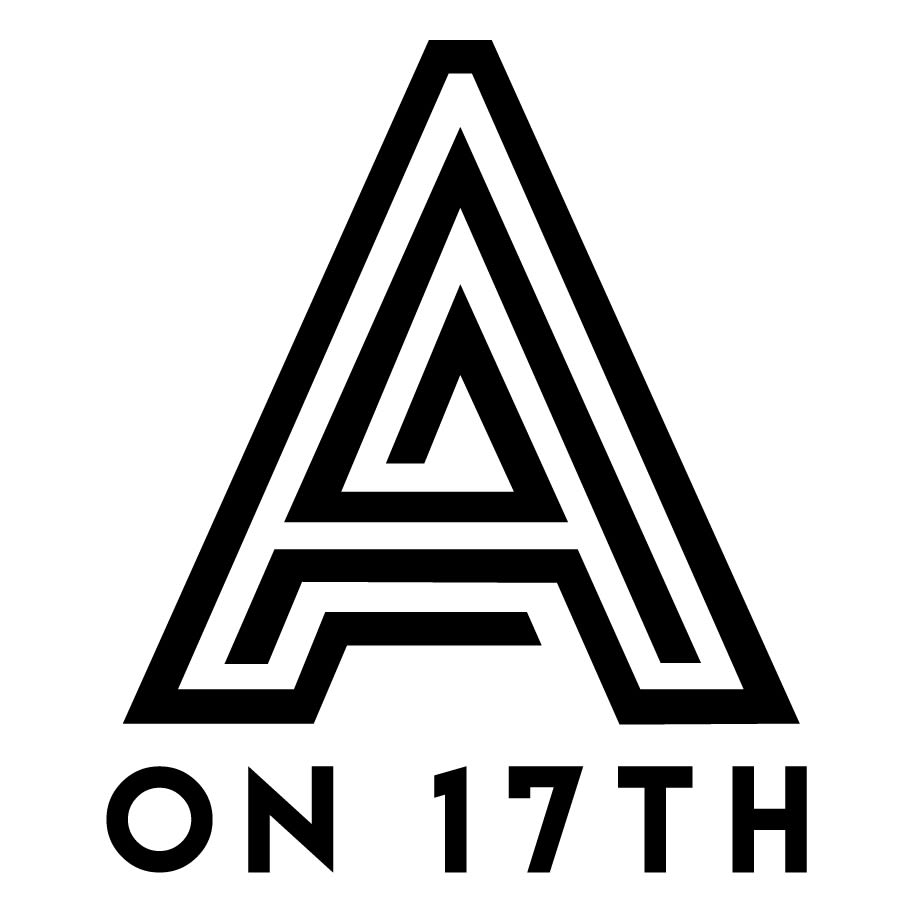All the Comfort. All the Style.
Boutique 1, 2, 3 & 4 Bedroom Apartments in Bloomington
Atlas on 17th understands the unique needs of students, which is why we’ve built our boutique homes near Indiana University Bloomington to be so much more than just a place to lay your head. Each of our pet-friendly flats, houses, and townhomes comes fully furnished, so you can move right in and start living your best life in no time. Features like high-speed Wi-Fi and an in-home washer and dryer will further simplify your life, making it easy for you to focus on what matters most.


A Home That’s
Unmistakably You
After you wrap up classes for the day, there’s nothing like coming home to your high-end flat, house, or townhome at Atlas on 17th. Whether you feel like cooking a feast in your beautiful kitchen with stainless-steel appliances or having friends over to watch the big game on your 55-inch flat-screen TV, our off-campus homes provide the perfect space for any occasion. In select floor plans, you even have the option to take the party outside to a private patio or balcony.
After finding the layout that works for you, reach out to our friendly leasing team and request an in-person tour.
